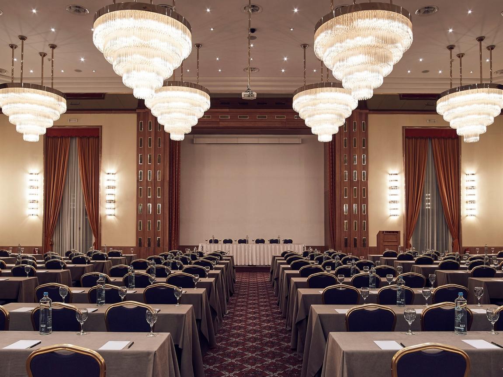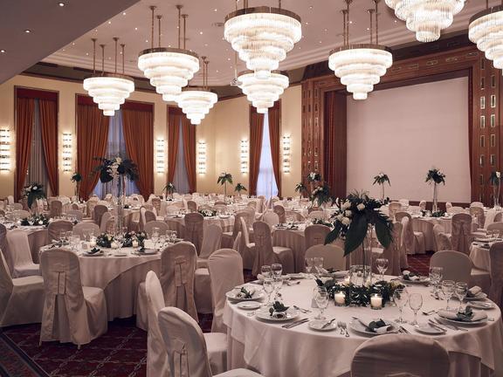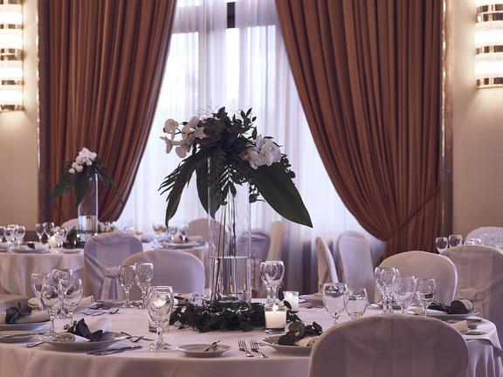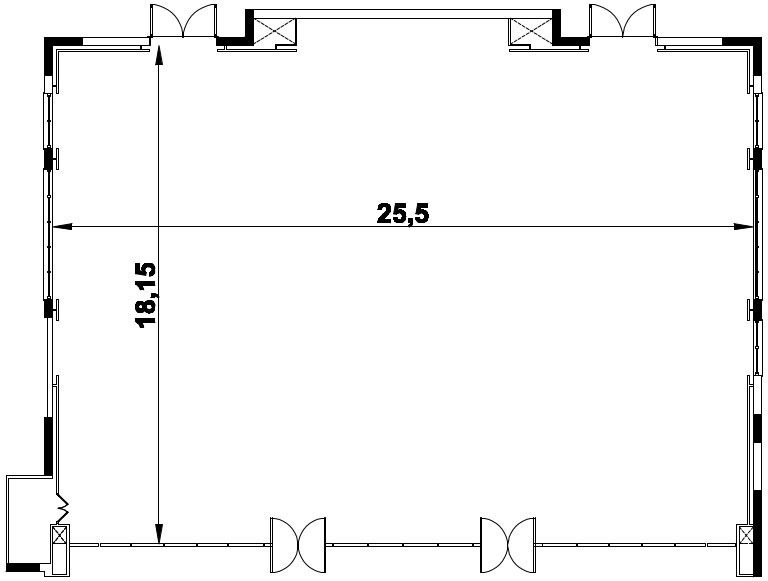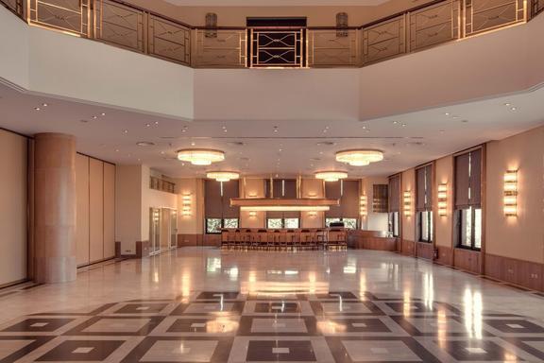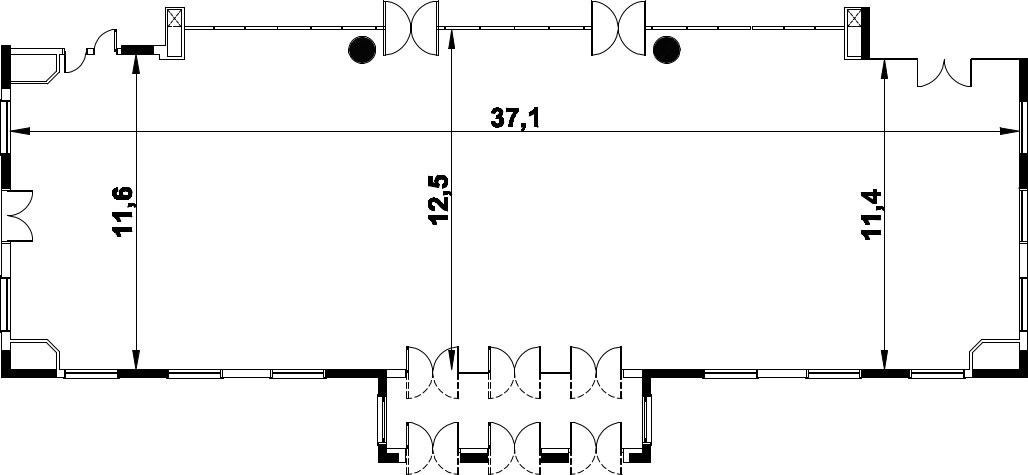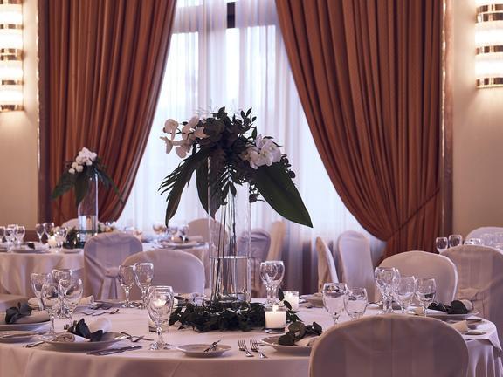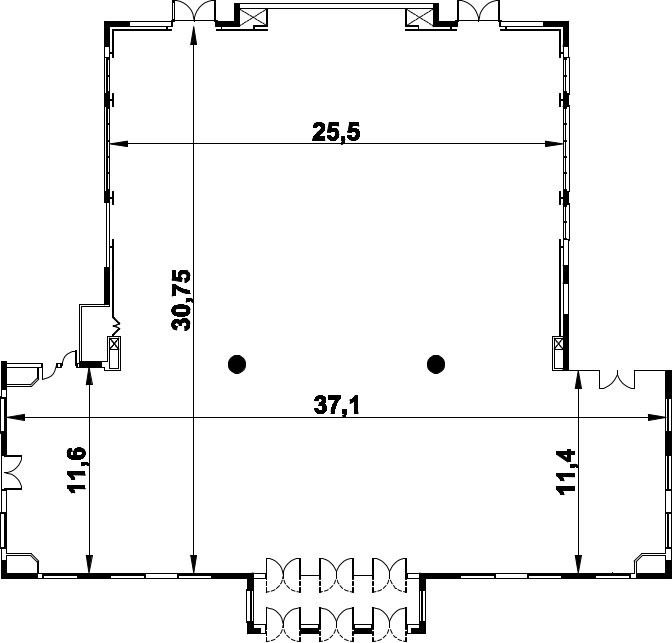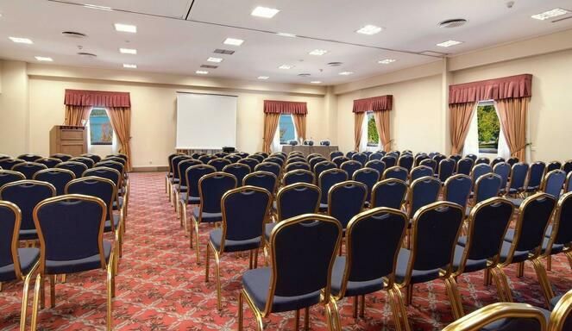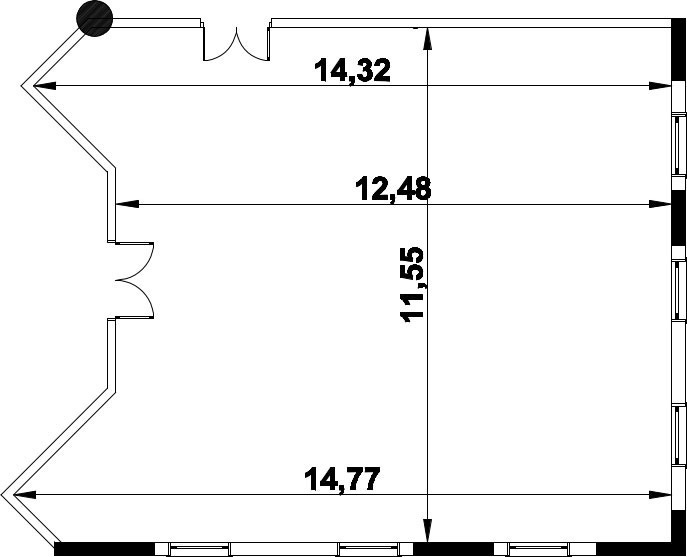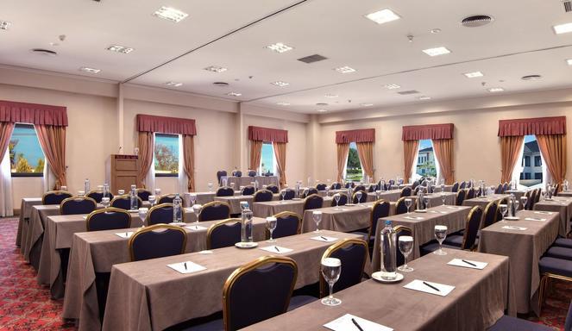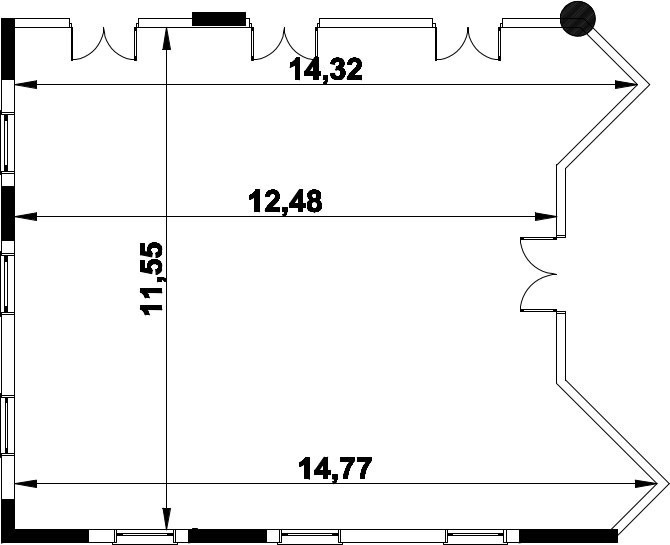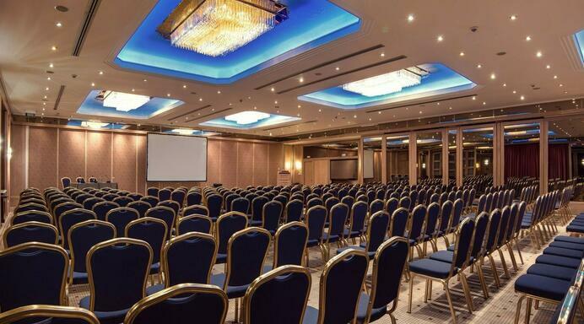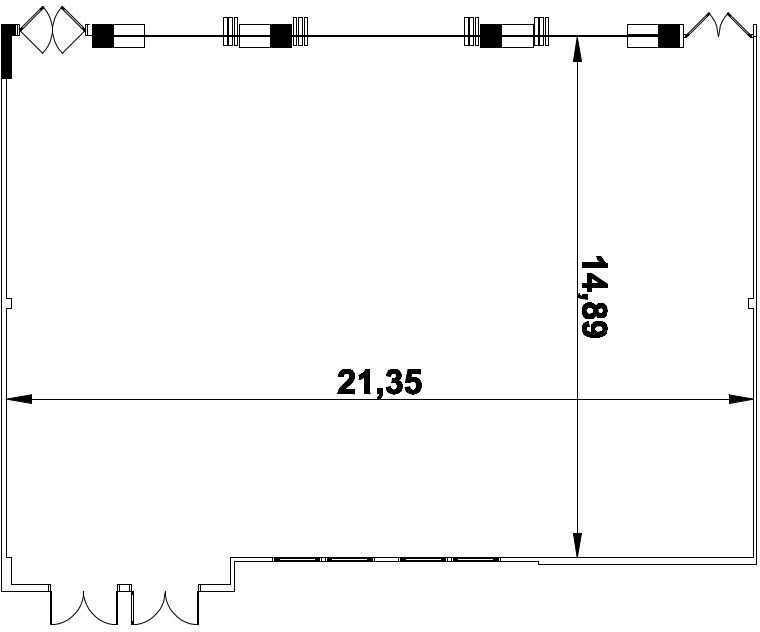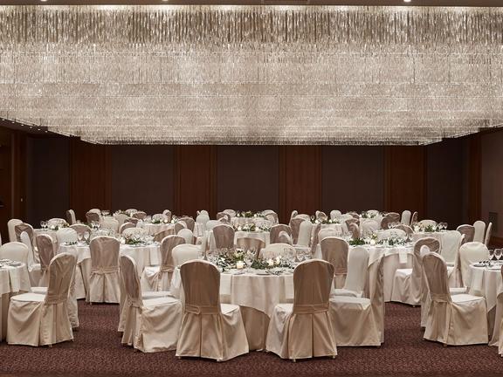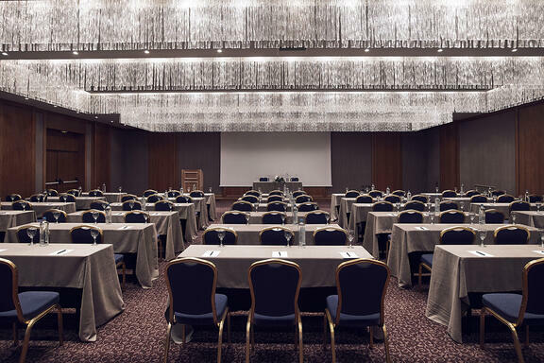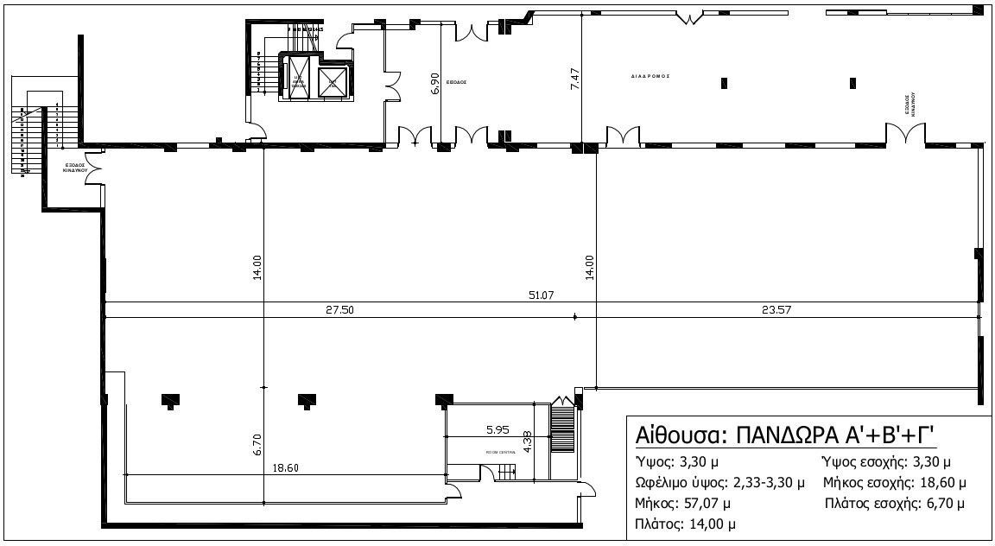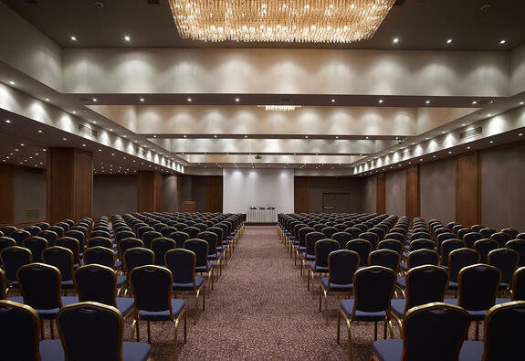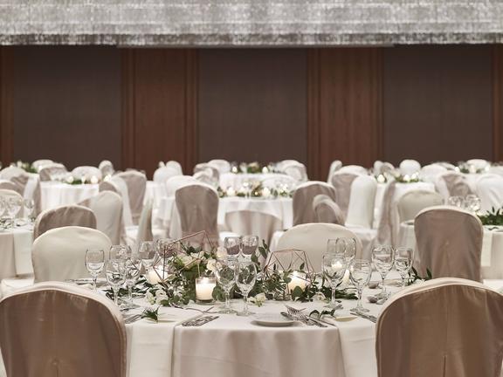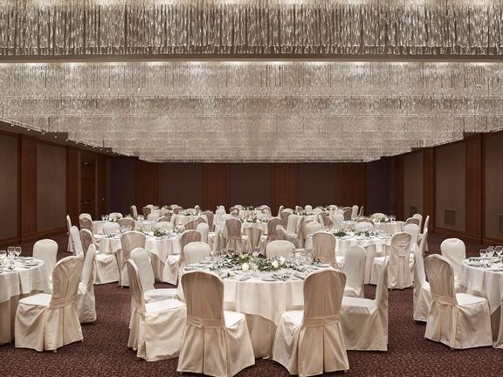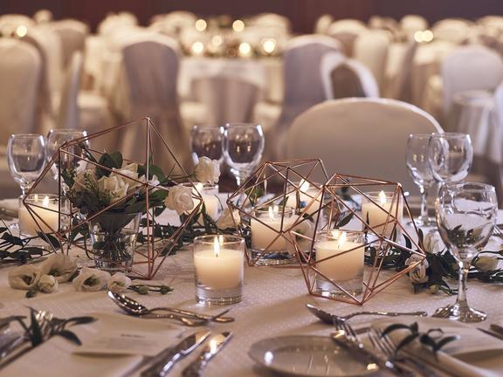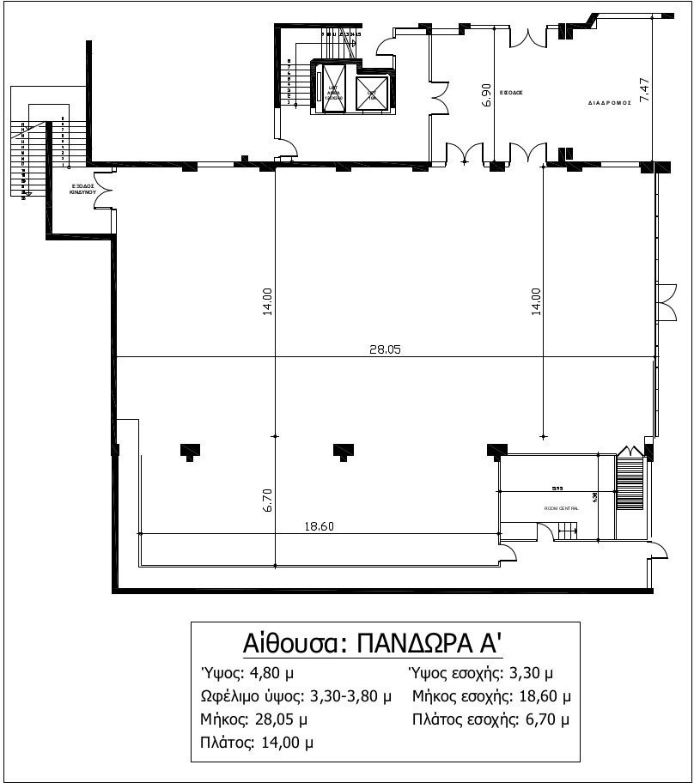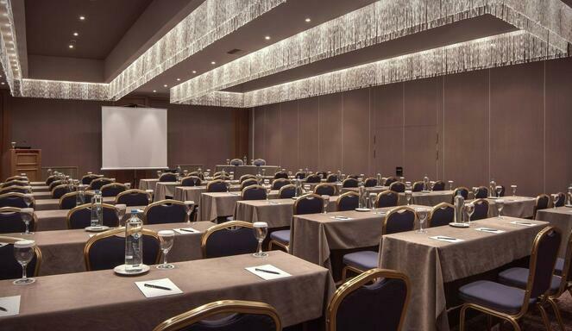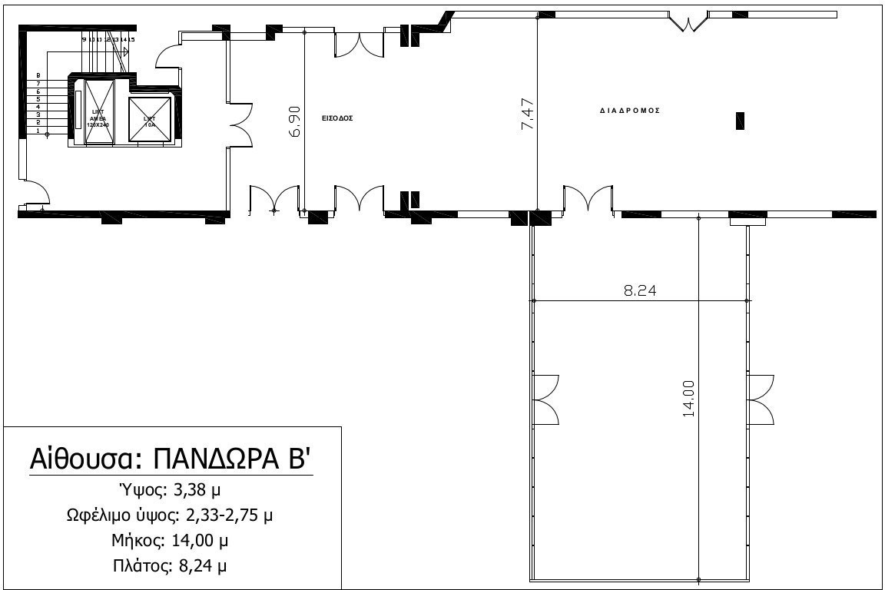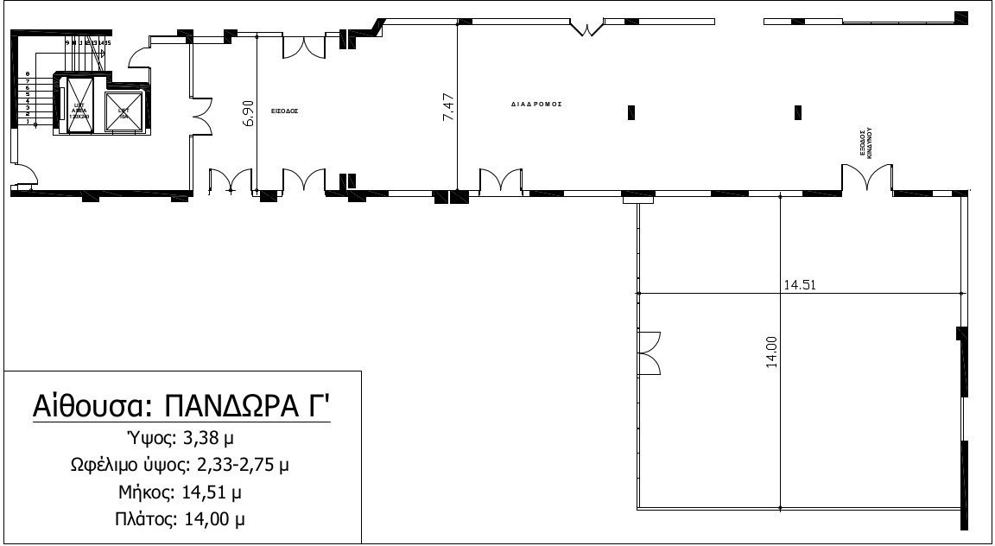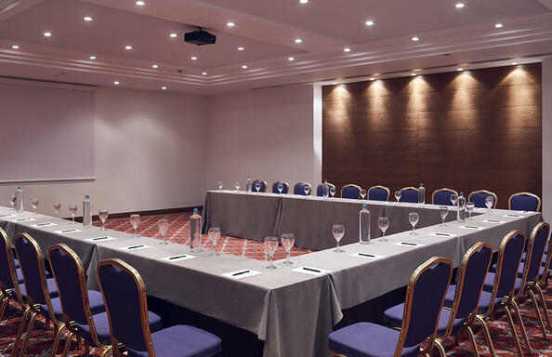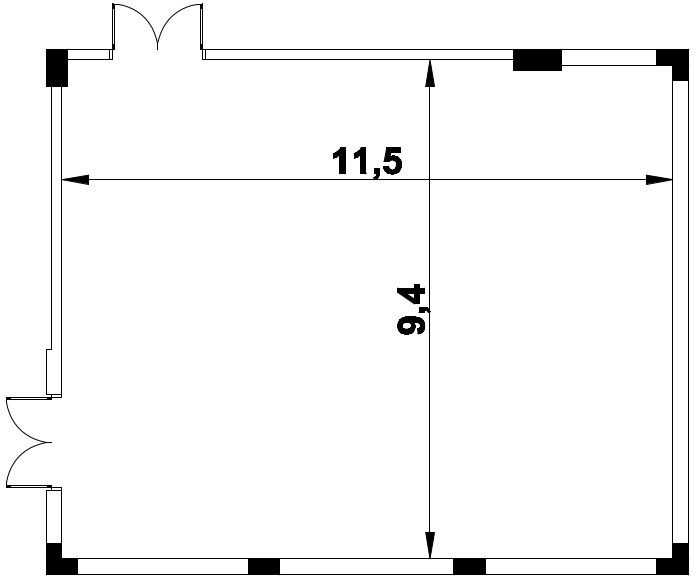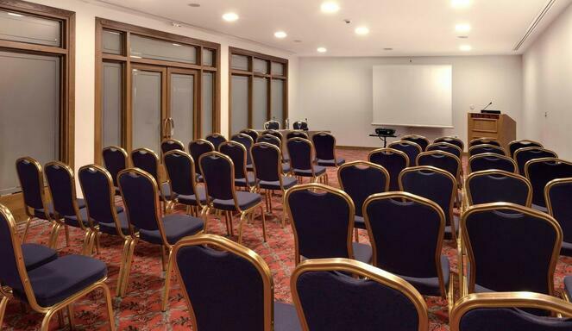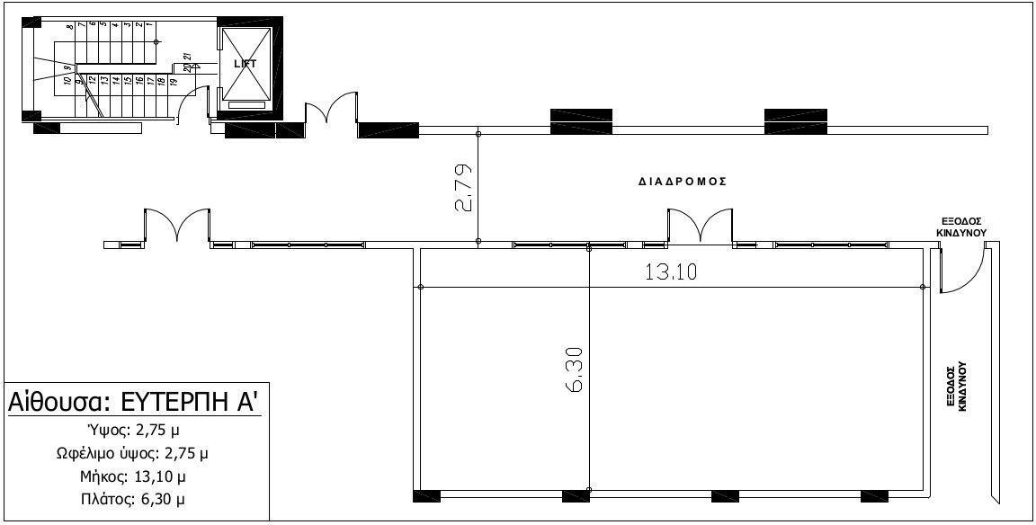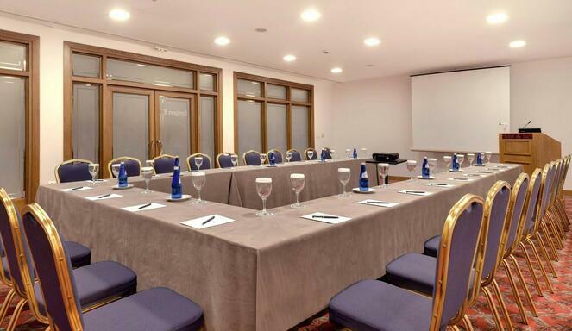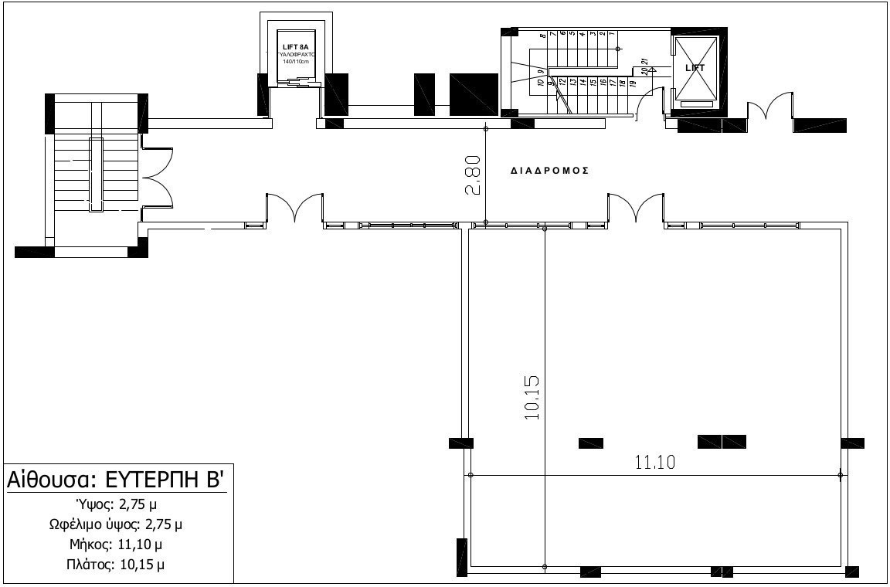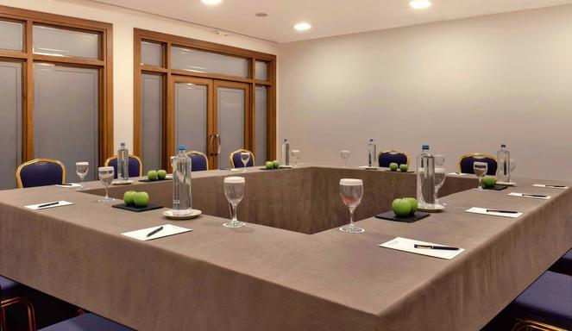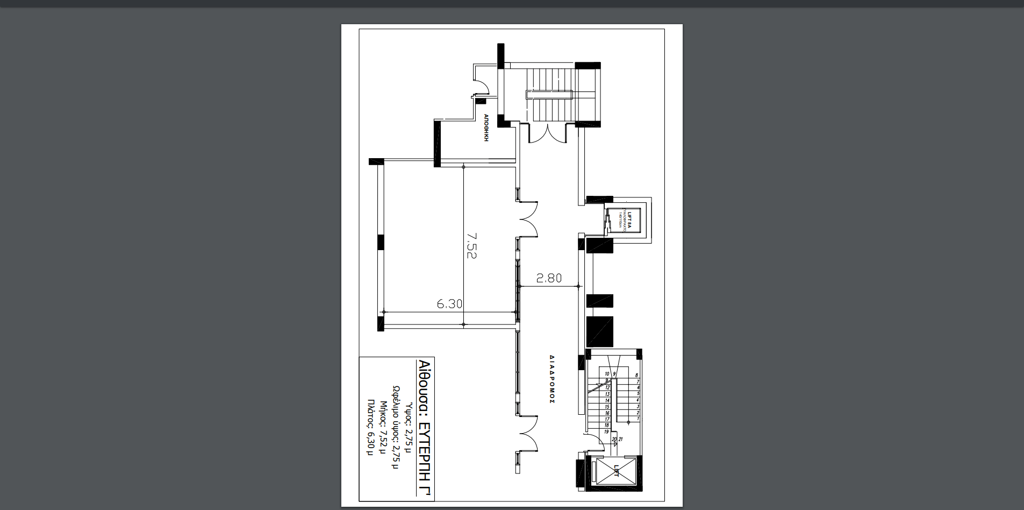Hotel Du Lac’s exceptional modern conference facilities consist of 13 venues suitable to any kind of social event. With a capacity of up to 2,000 participants, Hotel Du Lac can host various types of conventions, from corporate meetings to large scale conferences. Fitted with state-of-the-art audiovisual and technological equipment as well as complimentary wireless internet access, our venues can cater to the needs of all participants and organizers alike. To top it all, the magnificent view of Lake Pamvotis, on the shore of which our complex is located, can offer some moments of relaxation to our clients.
Meetings & Congresses
Hotel Du Lac’s exceptional modern conference facilities consist of 13 venues suitable to any kind of social event. With a capacity of up to 2,000 participants, Hotel Du Lac can host various types of conventions, from corporate meetings to large scale conferences. Fitted with state-of-the-art audiovisual and technological equipment as well as complimentary wireless...
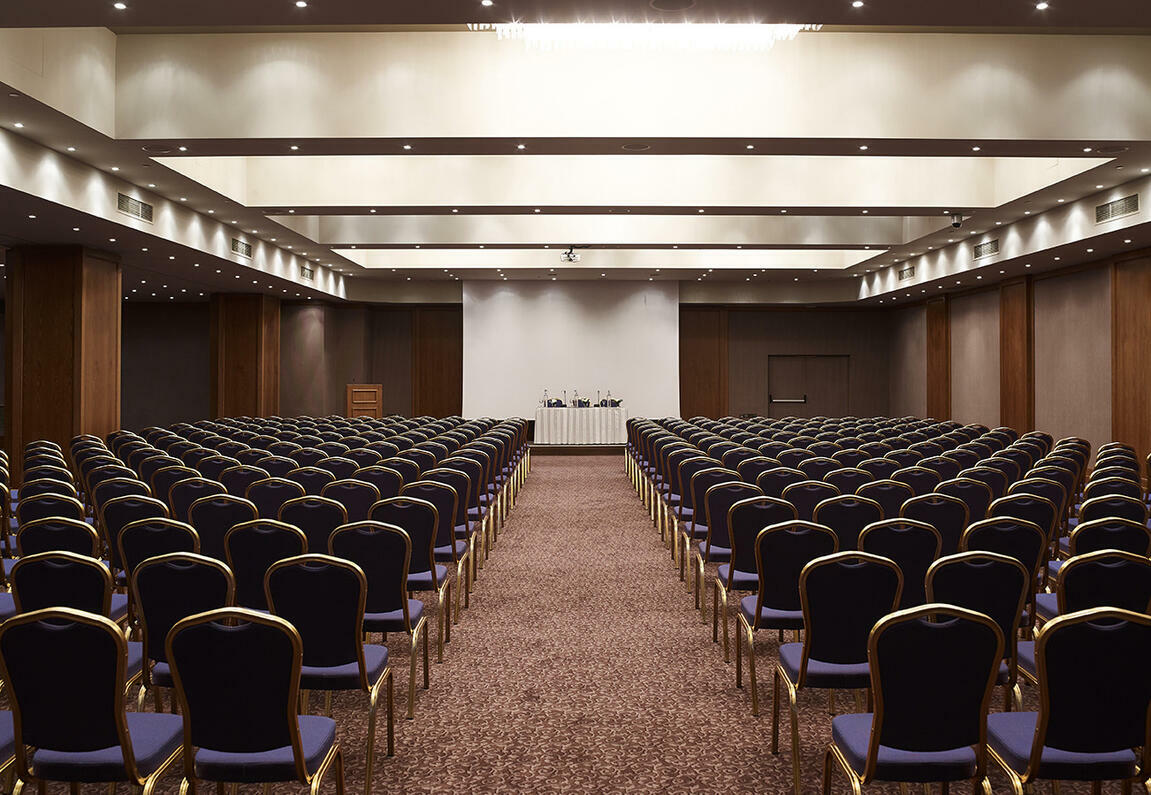
Our in-house technical crew, combined with the wide range of cutting-edge technological services, will provide you with solutions and suggestions according to your needs.
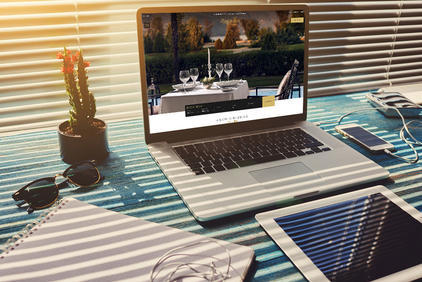
Besides the basic audiovisual equipment of the hotel, we develop collaborations with professionals who are distinguished for their know-how. Do not hesitate to ask our support in the planning, preparation and the implementation of technical projects. Complimentary Wi-Fi is available throughout all venues. Digital recording service is also available on demand.
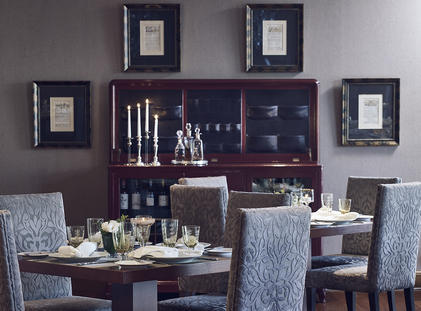
The banquet culinary proposals of our chef, transform every event in a unique affair. Whatever the scale or theme of your meeting, we use our considerable culinary know-how to create authentic lunches, coffee breaks, cocktails and dinners. We offer a collection of authentically prepared classic and contemporary dishes from the local cuisine with references to Mediterranean gastronomy as well that will satisfy even the most discerning participants.
- Size: 463 sq. m
- Theatre: 540
- Classroom: 300
- U-Shape: 150
- Banquet: 390
- Cocktail: 420
- Size: 439 sq. m
- Theatre: -
- Classroom: -
- U-Shape: -
- Banquet: 250
- Cocktail: 350
- Size: 902 sq. m
- Theatre: 850
- Classroom: -
- U-Shape: -
- Banquet: 720
- Cocktail: 800
- Size: 144 sq. m
- Theatre: 180
- Classroom: 66
- U-Shape: 35
- Banquet: 80
- Cocktail: 100
- Size: 144 sq. m
- Theatre: 170
- Classroom: 60
- U-Shape: 35
- Banquet: 80
- Cocktail: 100
- Size: 318 sq. m
- Theatre: 300
- Classroom: 210
- U-Shape: 75
- Banquet: 260
- Cocktail: 300
Technical Equipement
- Overhead Projectors
- Video / Data Projectors
- Slides ProjectorsWires microphones
- Digital microphone installation
- Simultaneous automatic interpreting system
- Teleconference
- Wireless Internet Access in all halls (free of charge)
- Audio installation
- Fax machines
- Photocopiers
- TV & Video
- CD-DVD Player
- Digital recording
- Flip Charts
- Poster boards
- Laser pointer
- Extra rooms (e.g. for storage)
- Size: 845 sq. m
- Theatre: 850
- Classroom: 465
- U-Shape: -
- Banquet: 650
- Cocktail: 900
- Size: 398 sq. m
- Theatre: 400
- Classroom: 240
- U-Shape: 90
- Banquet: 310
- Cocktail: 400
- Size: 117 sq. m
- Theatre: 120
- Classroom: 48
- U-Shape: 40
- Banquet: 70
- Cocktail: 80
- Size: 203 sq. m
- Theatre: 200
- Classroom: 105
- U-Shape: 50
- Banquet: 150
- Cocktail: 160
- Size: 108 sq. m
- Theatre: 110
- Classroom: 45
- U-Shape: 40
- Banquet: -
- Cocktail: -
- Size: 83 sq. m
- Theatre: 85
- Classroom: 30
- U-Shape: 30
- Banquet: -
- Cocktail: -
- Size: 113 sq. m
- Theatre: 75
- Classroom: 30
- U-Shape: 30
- Banquet: -
- Cocktail: -
- Size: 47.38 sq. m
- Theatre: 42
- Classroom: 18
- U-Shape: 20
- Banquet: -
- Cocktail: -

